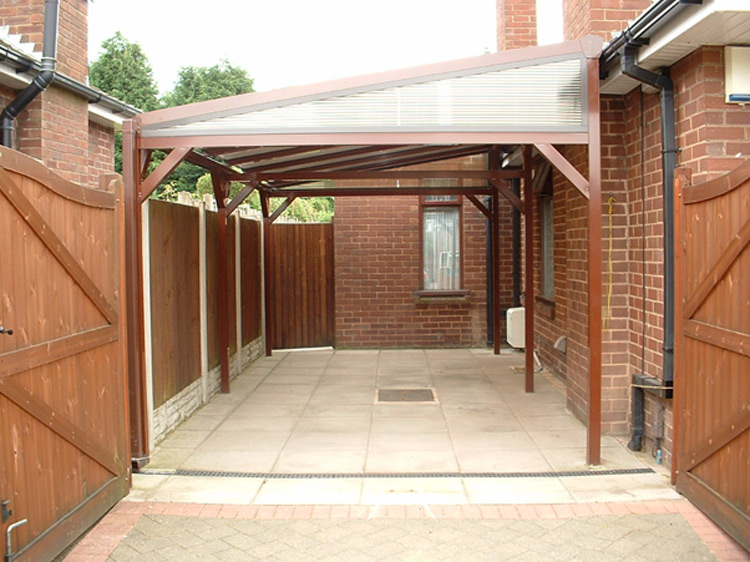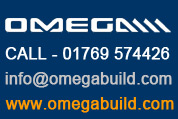Omega Carport Canopy Case Study
Build a Carport for a Bungalow
Problem
Create a freestanding carport for the side of a bungalow
Product used
Omega Smart monopitch freestanding canopy with triangle infill in brown

The customer wanted an aluminium carport for the side of their house. It was important that it blended in with their red brick property and matched their dark wood double glazed windows. They had a lot of pipe work down the size of the house and limited height so they could not have fixed to the building. They also needed it to be able to drain into a soak away at the front of the building.
The solution was a made to measure Omega freestanding monopitch canopy. It had brown powder coated framework and was glazed with 16mm multiwall polycarbonate sheets. The customer wanted additional protection at both ends .The standard Omega side infills for the wall mounted canopy cannot be supplied cut to size for the freestanding canopy. So we sent the customer the polycarbonate and fittings slightly oversized for him to trim and fit on site.
The eaves beam was supplied with a gutter adapter so the customer could fit a traditional downpipe (see front LHS) for the soakaway.
The customer was really happy with the finished result.
If you require pricing, or further information please contact us:
Phone: 01769574426 | Website www.omegabuild.com | info@omegabuild.com
See our full range of canopies or if visit our shop to buy related products like our 10mm polycarbonate sheets (twinwall).





 Dear
Omegabuild, thank you very much for your delivery - swift
service - and good customer care -
Dear
Omegabuild, thank you very much for your delivery - swift
service - and good customer care -  © Copyright 2007 - 2025
© Copyright 2007 - 2025